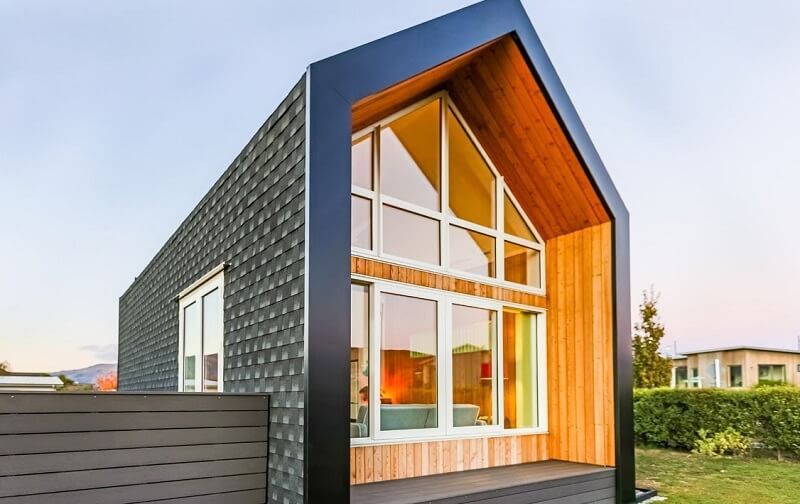Designed by Condon Scott Architects, Kirimoko Tiny House was built on a suburban street in Wanaka, New Zealand. The owners, Will and Jen, decided to choose a simple lifestyle and live in a tiny house when they returned home after a long bike ride and realized that this simplicity would make them happy.
During the tour, they had to live out of their backpacks and could only take really important things with them so that their luggage would not be heavy; now, they are trying to adopt the same lifestyle in their current daily lives.
The house has a floor space of only 30 square meters, but it is equipped with all the essentials. Every available space has been fully utilized, from the drawers built into the stairs to the kitchen cabinets. There is a bedroom upstairs, and the downstairs living room, the most commonly used room, is the largest room in the house because.
Condon Scott Architects has received several awards for the Kirimoko house, the special feature of which is that it is also a passive house, so it always stays warm without heating, even in winter.
The design of this one-bedroom house of just 30 square meters makes great use of every nook and cranny without the living space feeling crammed. Due to the use of energy-saving methods in the passive house, virtually no additional energy is required to keep the temperature in the house constant.
The basic concept of a passive house is that maintaining a comfortable temperature can be achieved simply by reheating or re-cooling the air mass which is moved to keep the air fresh, and there is no need for further air recirculation. This requires good quality insulation and a hermetically sealable space.
In the case of Kirimoko House, this feature was ensured by using special insulated panels (structural insulated panels, also known as SIP). These panels provide airtight sealing, which results in a minimal energy exchange between indoors and outdoors. These items are prefabricated, which is more convenient and provides a quality standard.
The exterior of the house is covered with special asphalt shingles on two sides from the roof to the ground, and the other surfaces are a combination of wood and glass. Three of the four sides provide pleasantly enclosed privacy, and the fourth, north façade creates a more open impression with floor-to-ceiling windows.
In the southern hemisphere, most of the sunlight comes from the north, so the house can stay pleasantly warm even in the colder winter months thanks to its three insulated walls and glazed façade, while in summer the deep eaves protect it from overheating. It is a special bonus that the residents can enjoy an unobstructed view of the mountains from the outdoor terrace, which is larger than the house itself.

